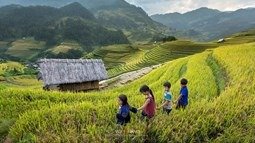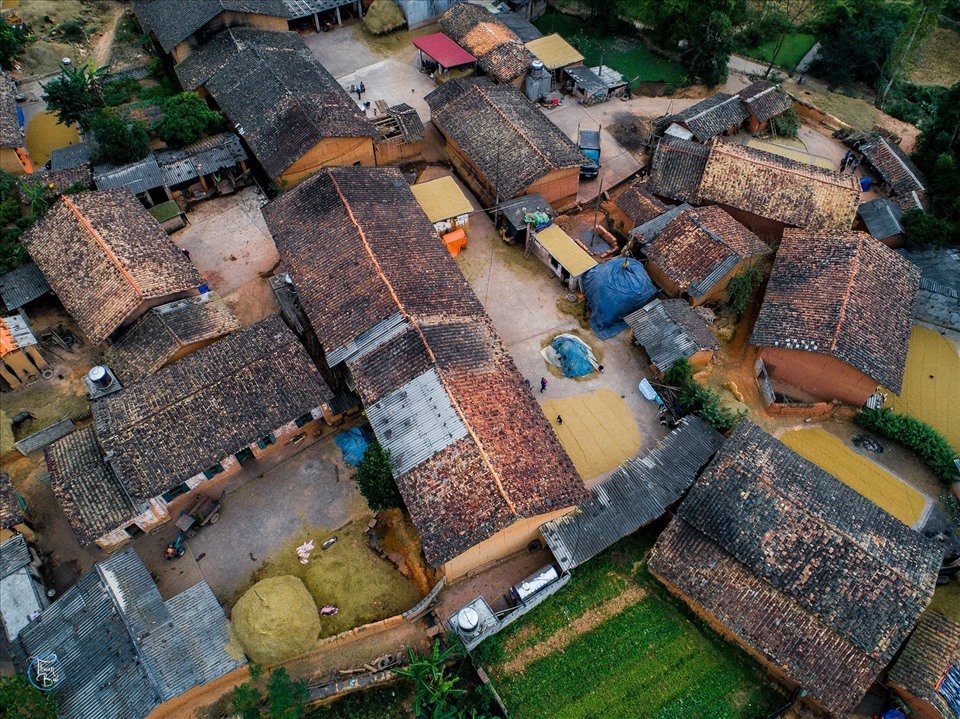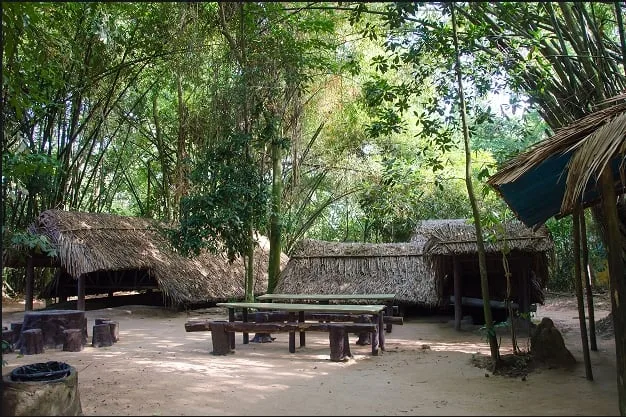Contents
ToggleWhat Is a Trinh Tuong House?
A Trinh Tuong house is a traditional earthen dwelling built primarily by ethnic minority groups in Northern Vietnam, especially the Hmong and Tay people. These homes are made by compacting layers of clay, soil, rice husks, and straw, which are pressed tightly into wooden frames to form walls that can be up to 60 cm thick. This ingenious method creates structures that are incredibly durable—lasting for decades, even centuries—while also offering natural insulation: cool and breathable in the hot summers, yet warm and protective in the cold winters of the mountains.
The design of a Trinh Tuong house is both functional and symbolic. Typically, the house is laid out with three main sections:
- The central room is the heart of the home, dedicated to ancestor worship and family gatherings, reflecting the deep spiritual traditions of Vietnam’s ethnic groups.
- The side rooms are used as living spaces and bedrooms.
- The kitchen is often placed at the back, where a wood fire not only provides warmth but also strengthens the walls with smoke, making them more resistant to insects.
The sloping thatched or tiled roofs are designed to shed rain quickly, a vital feature in the often wet, mountainous climate. With their rustic yet graceful proportions, Trinh Tuong houses appear as though they naturally rise from the earth, blending seamlessly with terraced fields, misty mountains, and forests.
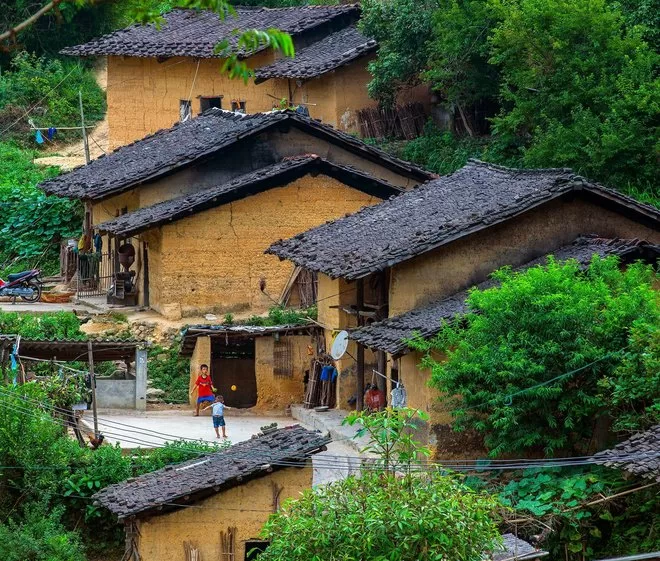
Where Can You Find Trinh Tuong Houses?
Today, Trinh Tuong houses remain a distinctive feature of many villages in Northern Vietnam. They are most commonly found in the provinces of Ha Giang, Cao Bang, Lao Cai, and Lang Son, though you can also encounter them in parts of Lai Chau, Son La, and Dien Bien.
Each ethnic group brings subtle variations to the architecture:
- In Ha Giang, Trinh Tuong houses often stand amidst rocky karst landscapes, symbolizing resilience and harmony with harsh environments.
- In Lao Cai, especially around Bac Ha and Sapa, the houses may feature wooden beams and decorative carvings that highlight local craftsmanship.
- In Lang Son and Cao Bang, closer to the Chinese border, influences from neighboring cultures can sometimes be seen in the layout and details.
Visiting these villages is like stepping into a living museum of earth architecture, where each home tells a story of adaptation, sustainability, and cultural identity.

The Traditional Construction Process
Building a Trinh Tuong house is not only a technical feat of vernacular architecture but also a communal event, carrying both practical and spiritual meaning. Construction typically takes place during the dry season, from August to December (lunar calendar), when the soil is firm and rainfall is limited, ensuring durable walls.
The process unfolds in carefully observed stages:
- Material Preparation
The journey begins with the selection of soil, usually taken from nearby fields or riverbanks. This clay-rich earth is mixed with straw, rice husks, or even animal hair, which act as natural binders, preventing cracks as the walls dry. At the same time, villagers prepare bamboo poles, wooden beams, and flat stones, which will form the skeleton and foundation of the house.
- Foundation Building
The foundation is laid with large flat stones arranged in multiple layers, then filled with compacted earth. This provides both stability and protection from moisture, ensuring the house remains firm through decades of heavy rains and shifting ground.
- Wall Molding
This is the most distinctive step. Wooden molds are erected, and the soil mixture is rammed down layer by layer using heavy wooden mallets. The rhythmic pounding echoes through the village—an almost ceremonial sound that may continue for weeks. Each wall can be as thick as 60 centimeters, acting as a natural insulator against both the summer heat and the winter cold.
- Roofing
Once the walls are complete, a strong wooden frame is built to support the roof. Depending on local resources, the roof may be covered with:
- Yin-yang tiles (fired clay tiles laid in interlocking rows) for durability and symbolic balance.
- Thatch or palm leaves for lighter, more breathable roofing.
The broad, sloping roofs help shed rain quickly while creating shaded eaves that protect the earthen walls.
- Final Touches & House Rituals
After the structure is finished, craftsmen carve simple wooden doors and window frames, while family members may add decorative details such as carved beams or symbolic motifs. Finally, a housewarming ritual is held to bless the dwelling, calling on ancestors and local spirits for protection. During this ceremony, families invite neighbors and relatives to share food and rice wine—a joyful moment that marks not only the completion of a house but the renewal of community bonds.
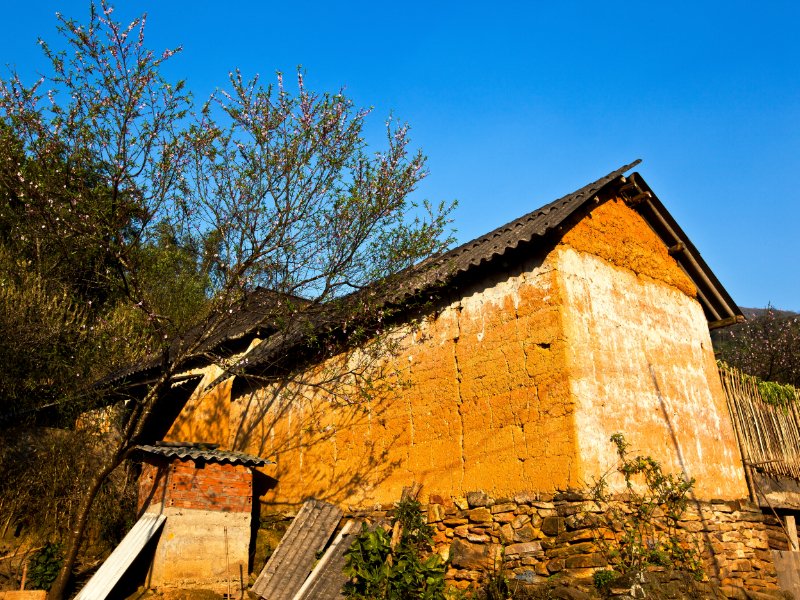
Unique Styles Among Ethnic Groups
Although Trinh Tuong houses share the same earthen foundation, each ethnic group in Northern Vietnam adapts the design to fit their traditions, environment, and daily life:
- Hmong people – Known for their fully earthen houses with thick walls and steeply sloping roofs that shed rain and snow. Their homes often have three rooms, with the central one reserved for guests and ancestor worship, reflecting the Hmong’s strong spiritual customs.
- Tay people – The Tay blend the Trinh Tuong style with their traditional stilt-house architecture. Earthen walls form the upper living space, while the lower floor, raised on stone or wood, is used for storage, weaving, or livestock.
- Dao people – Dao houses are typically simpler, with two rooms. The heart of the home is a shared cooking and gathering space, where family members bond over meals and stories around the fire.
- Ha Nhi people – Ha Nhi houses are rectangular and spacious, often with multiple rooms to accommodate large families. Their roofs are usually covered with thick palm leaves, creating an earthy, organic look that blends seamlessly with mountain landscapes.
Each variation reflects not only practical needs—climate, resources, terrain—but also cultural identity, making every Trinh Tuong house a living expression of ethnic heritage.
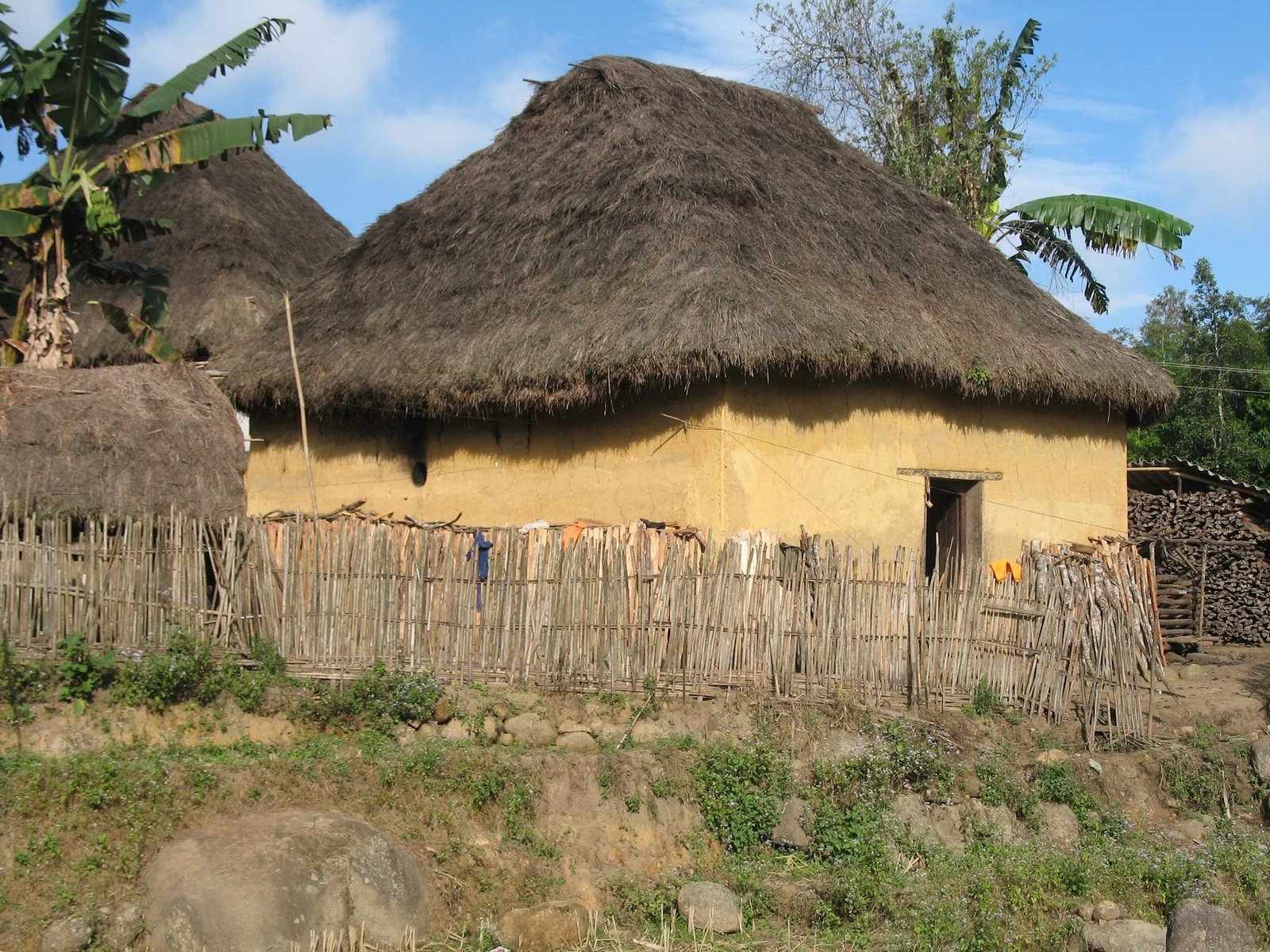
A Symbol of Solidarity and Community Spirit
The building of a Trinh Tuong house is much more than construction—it is a celebration of community life. When a family decides to build, neighbors, relatives, and friends gather to lend their strength. Some ram the clay walls, others cut bamboo, while women prepare food for the workers.
In return, the host family offers hearty meals—often including corn wine, grilled pork, and sticky rice—to thank everyone for their help. Once the house is finished, a housewarming ceremony is held, inviting both the living community and the ancestors to bless the home with prosperity, fertility, and peace.
This shared effort reinforces the bonds of trust and solidarity, ensuring that every new house becomes part of the social and spiritual fabric of the village.
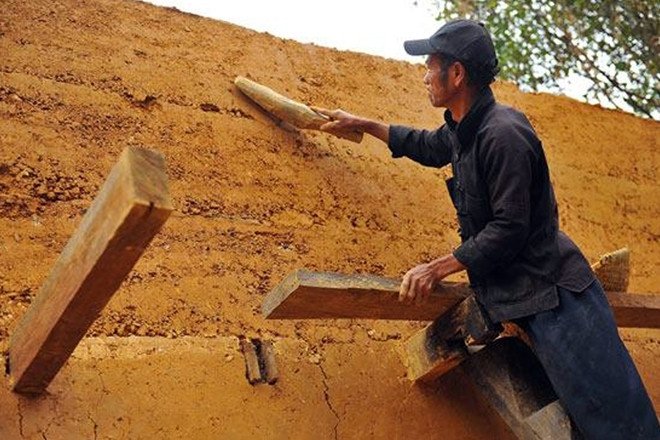
Why Are Trinh Tuong Houses Disappearing?
Despite their cultural and ecological value, Trinh Tuong houses are gradually being replaced by concrete and brick structures, which are considered more modern and durable.
Advantages of Trinh Tuong Houses:
- ✅ Eco-friendly, built entirely from local natural materials.
- ✅ Excellent thermal insulation—warm in winter, cool in summer.
- ✅ Affordable for families compared to cement houses.
- ✅ A heritage marker, preserving ethnic traditions and identity.
Disadvantages:
- ❌ Highly labor-intensive and time-consuming to build.
- ❌ Vulnerable to heavy rains, storms, and earthquakes.
- ❌ Limited in size, often without modern amenities like plumbing or electricity.
As young generations migrate to cities and aspire to modern lifestyles, fewer families choose to build Trinh Tuong houses. Unless preservation efforts are made, these living symbols of mountain culture may fade into memory—surviving only in museums and photographs.
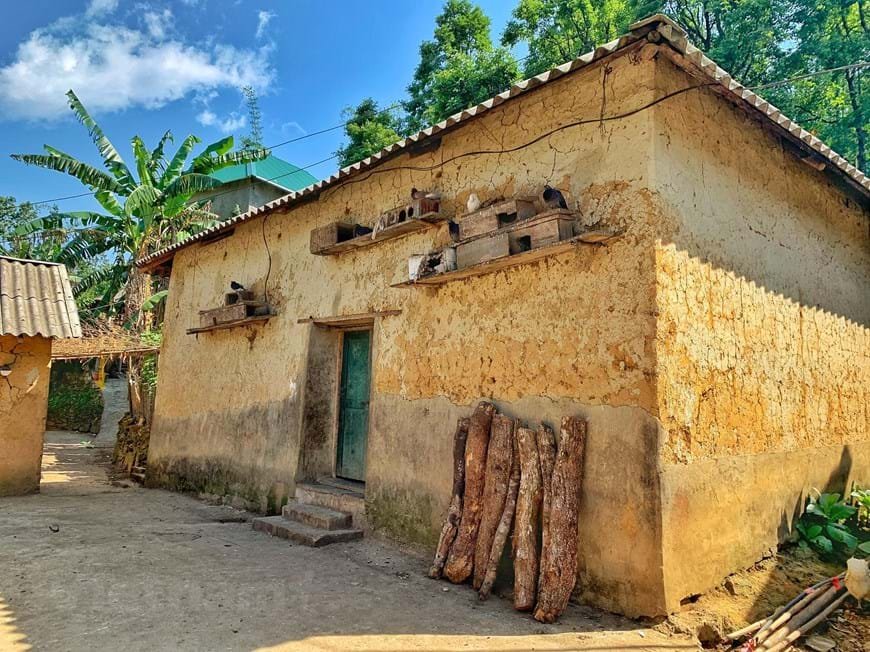
Conclusion
The Trinh Tuong house is more than just an architectural style—it is a testament to the wisdom, resilience, and traditions of Vietnam’s mountain communities. Though less common today, these earthen houses remain a powerful reminder of the harmony between humans and nature, the importance of community solidarity, and the rich cultural identity of Northern Vietnam.
For travelers seeking authenticity, visiting villages where Trinh Tuong houses still stand offers a rare chance to connect with the soul of Vietnam’s heritage.





